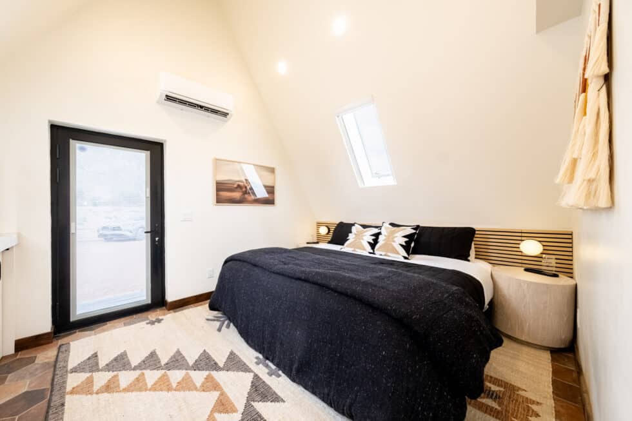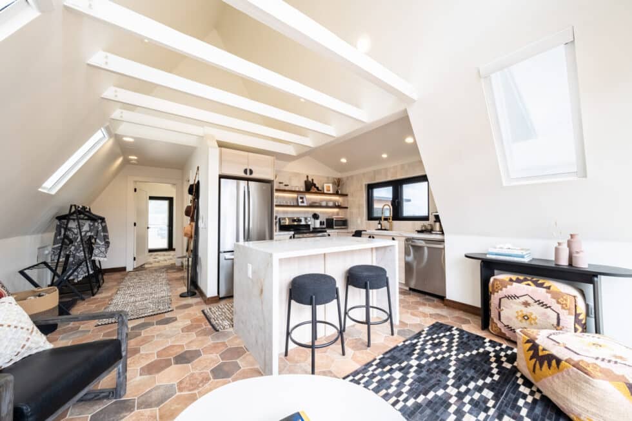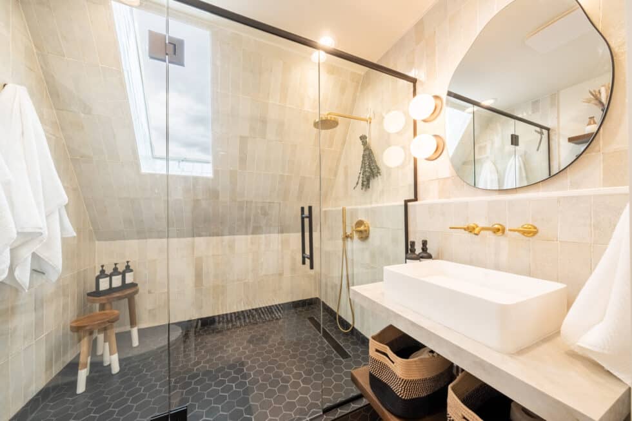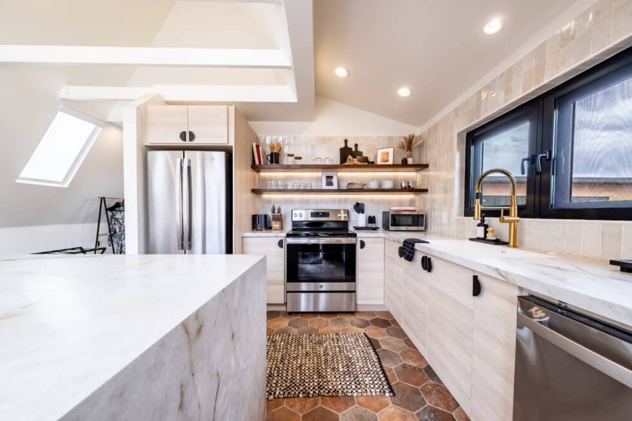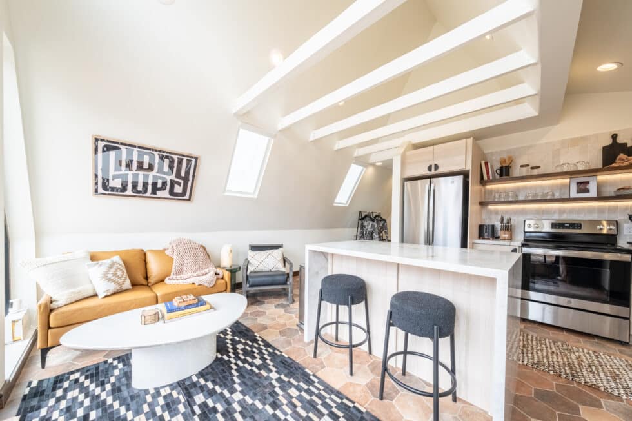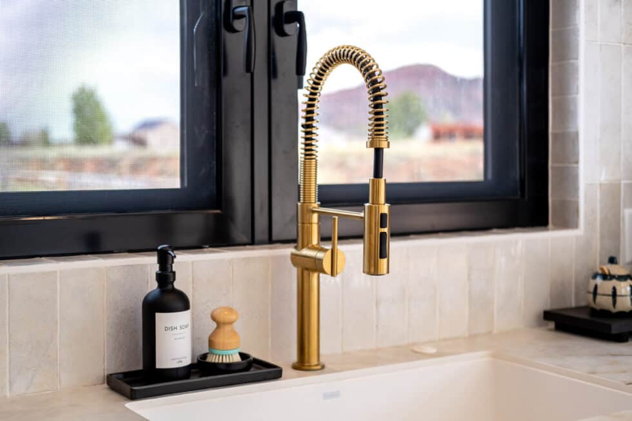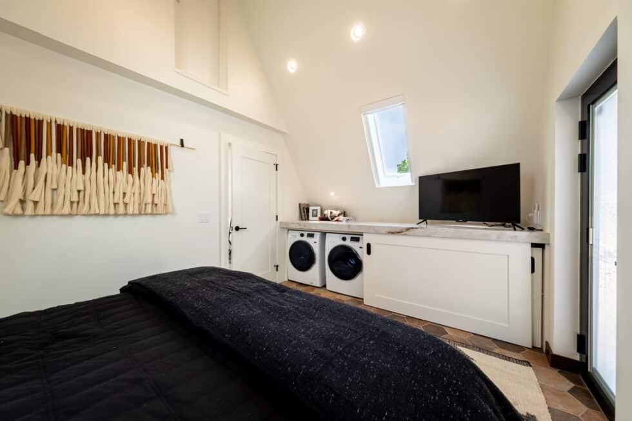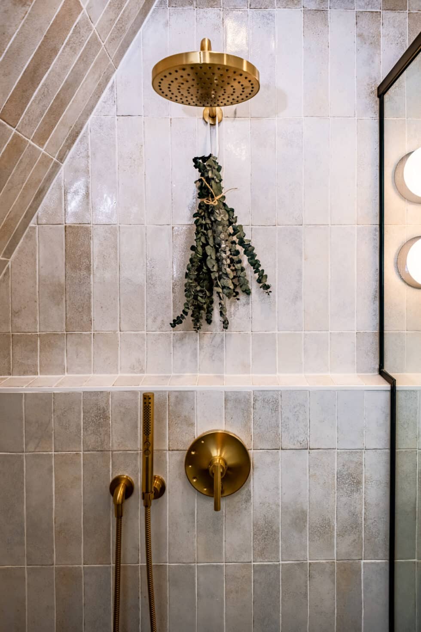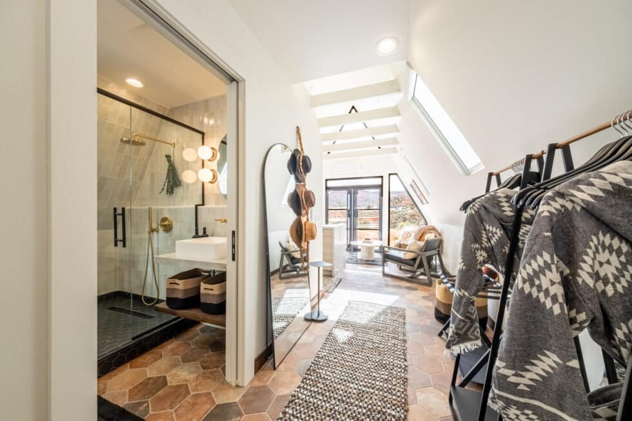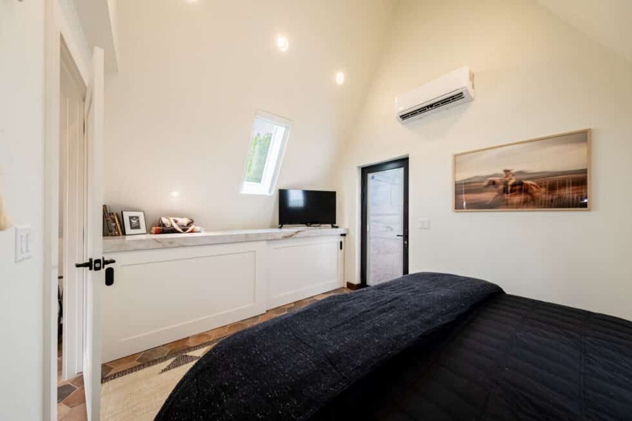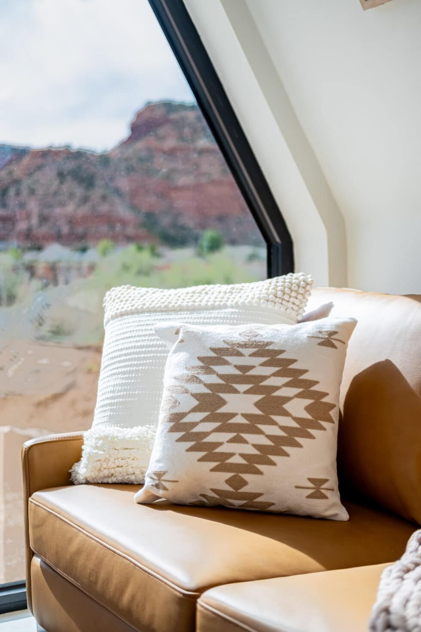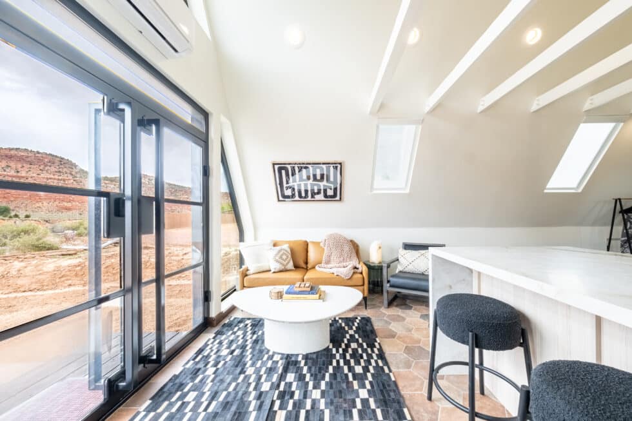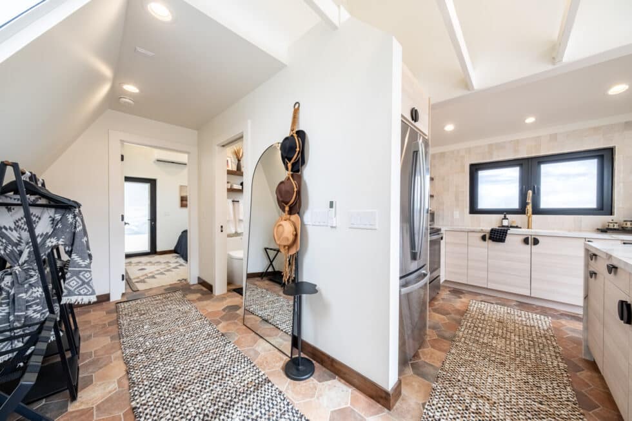New Construction
THE A-FRAME RETREAT
Kanab, UT
Designer: Tali Design
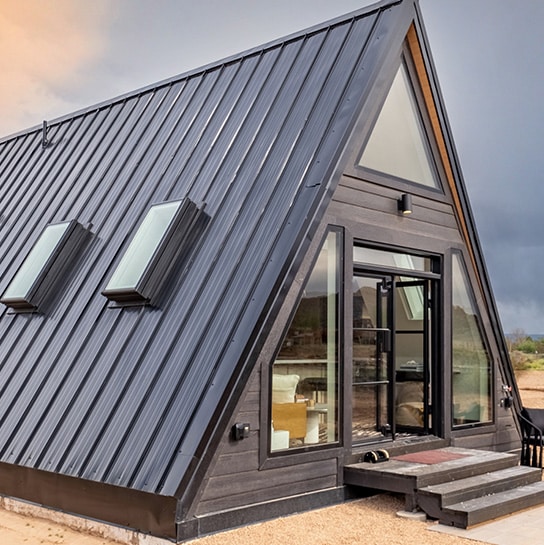
This A-Frame home in Kanab embodies a perfect blend of modern design and pastoral charm, seamlessly integrating with the stunning natural landscape. Our collaboration with Tali Design yielded a unique residence that boasts both striking visual appeal and practical living spaces, meticulously designed for comfort and seamless connection to the outdoors.
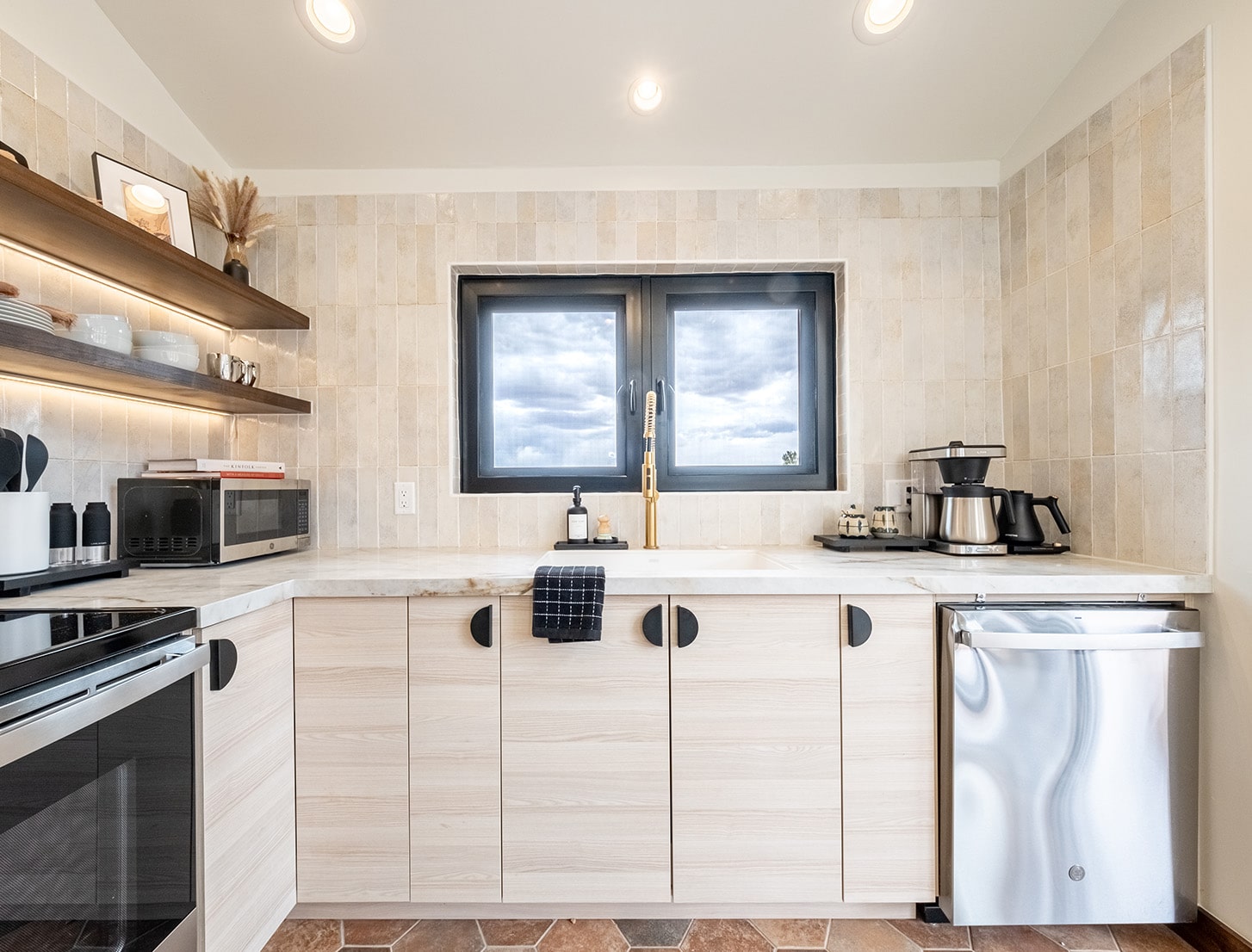
Project Highlights
- Full Glass Front Windows: Expansive, full glass front windows serve as a stunning focal point, flooding the interior with natural light and offering panoramic views of the surrounding Kanab landscape.
- Beautiful Metal Doors: Elegant metal doors provide a sophisticated transition between interior spaces and outdoor areas, enhancing natural light flow and offering a refined architectural detail that complements the home’s aesthetic.
- Custom Hardwood Doors: Each door in the home is crafted from custom hardwood, adding a touch of bespoke elegance and warmth.
- Dexton Countertops Throughout:Dexton countertops are used consistently throughout the home, from the kitchen to bedroom closet tops, providing a unified and high-quality finish.
- Optimized Utility Space: This home features a 4-foot accessible crawlspace, a rare yet highly valuable addition in southern Utah, providing ease of access for future maintenance and utility needs. It also features a cleverly designed attic space, offering extra storage or the potential to be converted into a cozy reading nook or small office.
- Showcase Brass Fixtures: Architectural brass fixtures are strategically utilized to highlight the plumbing, transforming what is often a utilitarian element into an intentional design feature.
- Refined Finishes: This home showcases architectural brass fixtures, deliberately highlighting plumbing components and turning them into stylish design elements, adding elegance and visual appeal. The 8-inch hex tile flooring, used throughout, offers a striking look with its durable, modern geometric pattern that is also easy to clean and maintain.
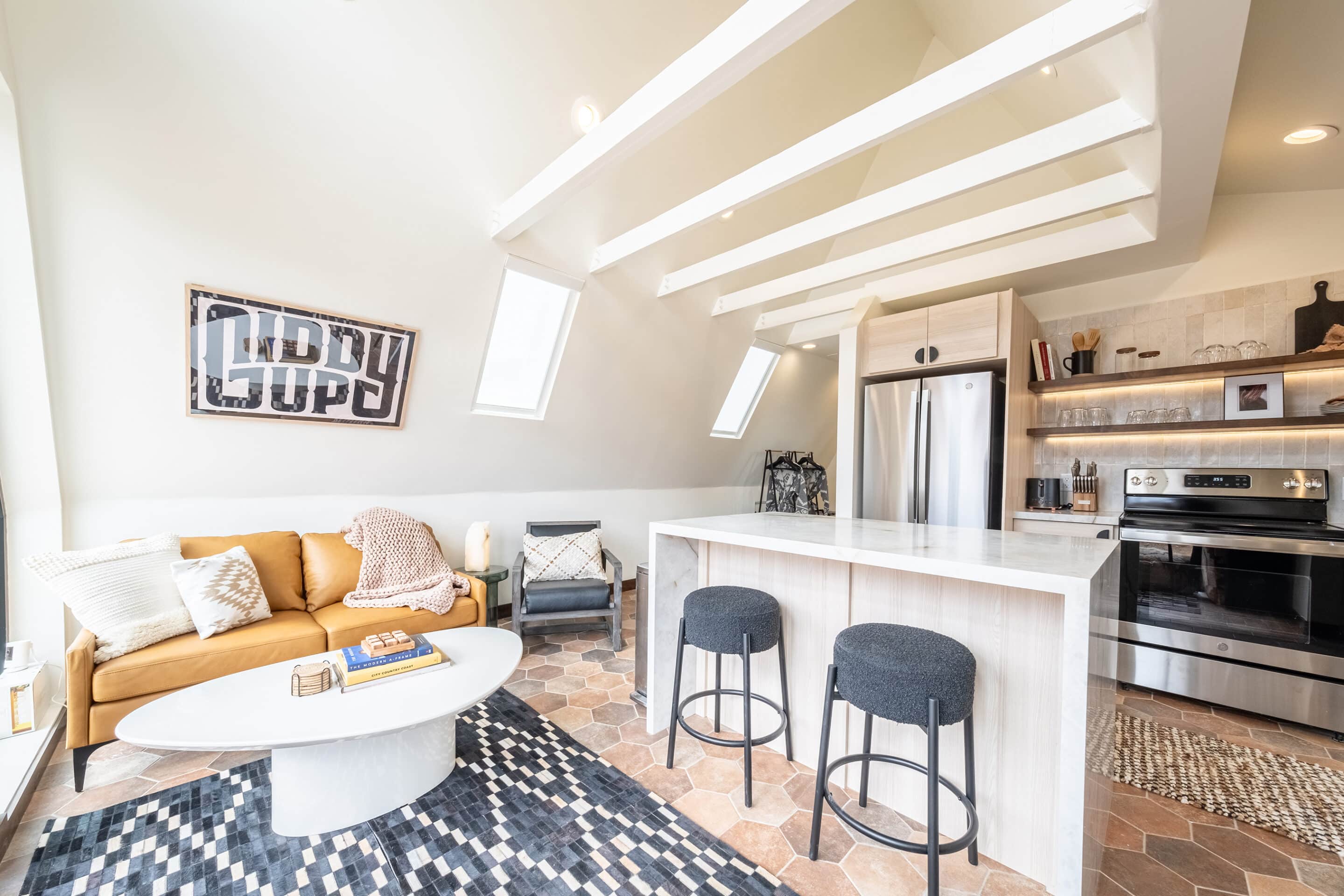
Let’s collaborate to turn your idea into the ideal home.
The Kanab A-Frame is a testament to what’s possible when a smart vision meets expert execution. Our collaborative approach ensures your ideas are at the heart of the project.
Or, if you prefer, simply give us a call at 801-382-7310.

